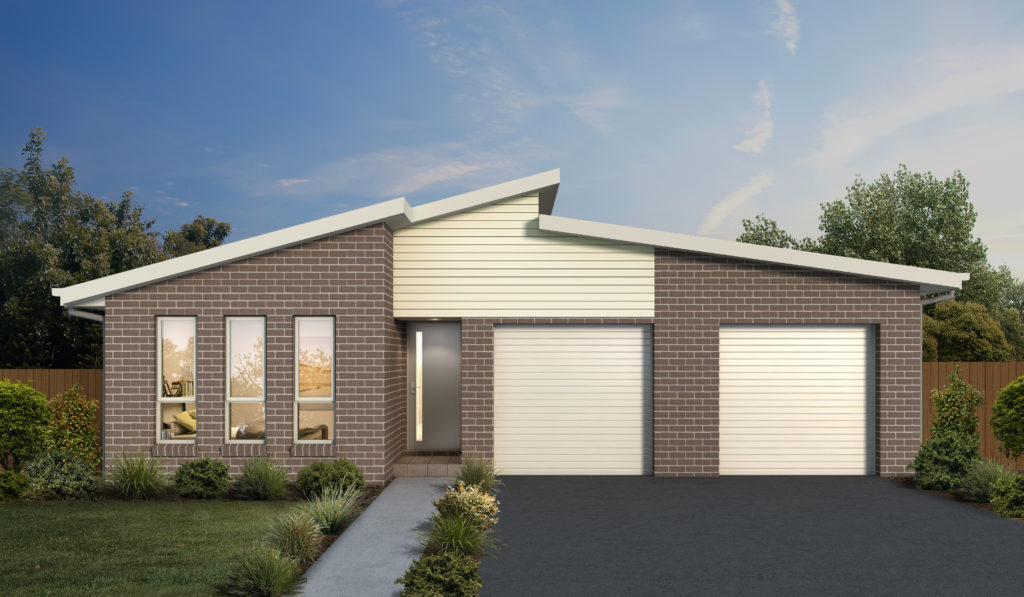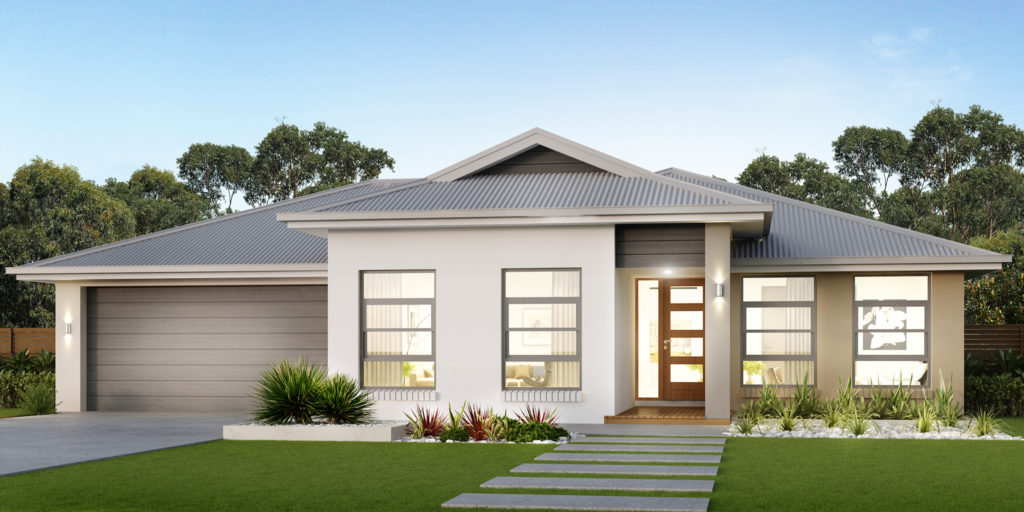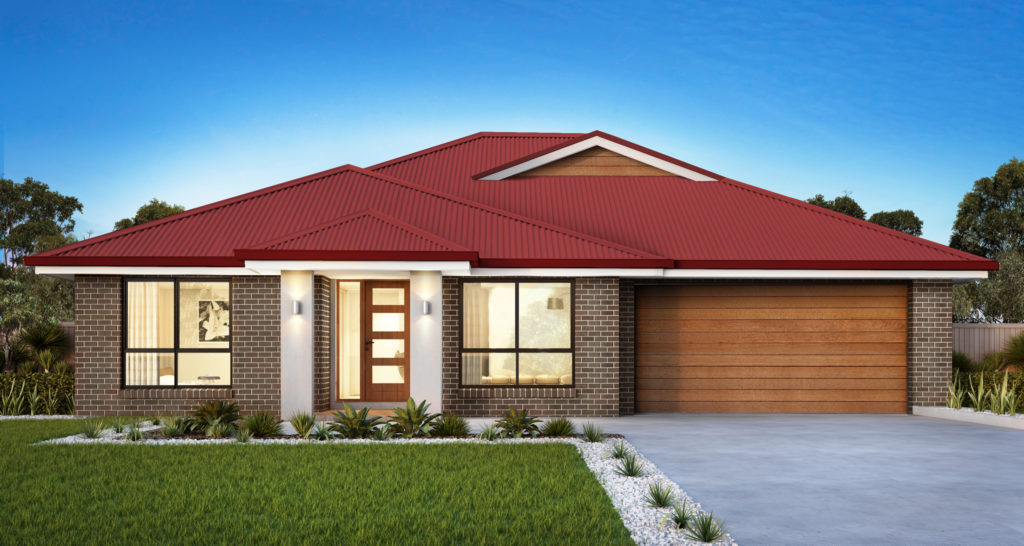This dual key design offers two incredible homes under 1 roof


The Kakadu Gen II flows seamlessly from entry to the back of the home by balancing style and space. The design draws you in and gives a unique feeling of freedom and flow. It feels much bigger than its 207 m2 brings.
The spacious Master bedroom, complete with ensuite and walk-In Robe, is located at the front of the home and offers the perfect escape from the hectic everyday life for parents.
The combined Living/ Family, Dining and Kitchen space is welcoming and warm, with plenty of natural light and a relaxing ambiance that makes everyday living a joy. Stepping out to the Alfresco, this large room can be easily expanded to bring the outside into creating that special feeling of home. You’ll love the open-plan area at the rear of the Kakadu.
Nothing has been forgotten in this design. Our home which has been thoughtfully planned to include the little extras that make everyday living a breeze. There’s a large Double Garage with internal access, Built-Ins in every Bedroom, Laundry with external access and stone benchtop with breakfast bar. Fans are installed in all bedrooms and air conditioner in the main living area.

We carefully research locations along the East Coast to learn more about their infrastructure and growth potential. This process helps us identify the best locations for our exclusive fit and purpose estates.
When we say true fixed price, we mean it, don’t fall for construction companies that claim to offer fixed price packages, yet hide conditions in the fine print

This dual key design offers two incredible homes under 1 roof

This is a design for everyday living at its best

This is a design for everyday living at its best

This is a design for everyday living at its best

Contact your local Thomas Paul Constructions office today